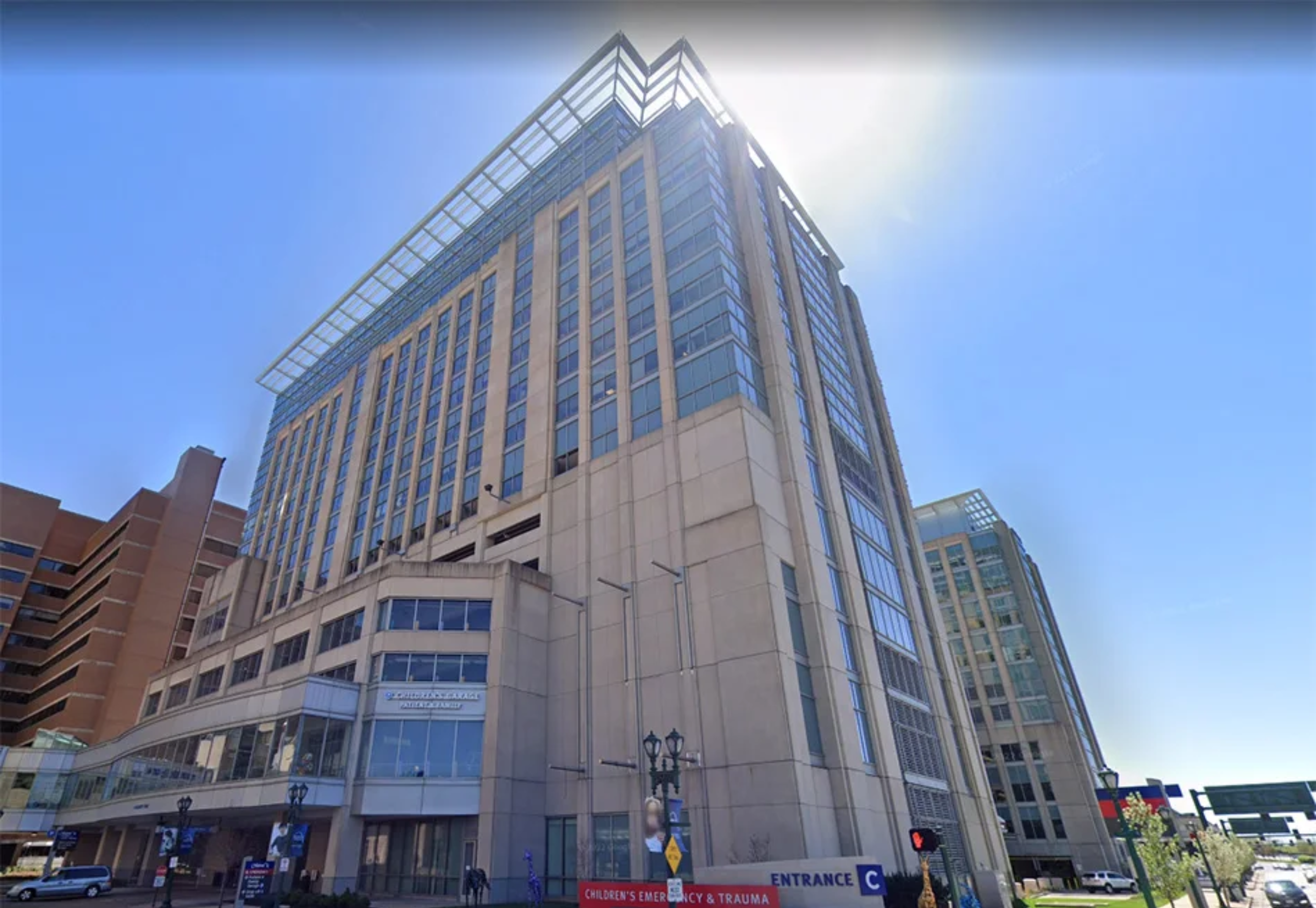Washington University School of Medicine – NW Tower Addition
━ THE DETAILS
The Challenge
To accommodate the growing needs of its medical faculty, Washington University School of Medicine required a major vertical expansion atop an active parking garage at St. Louis Children’s Hospital. The challenge involved integrating a new structure without disrupting hospital or garage operations.
The Solution
Rick supported the successful delivery of this $36.4 million, 187,640 sq ft, 8-story design/build addition. Constructed atop an existing 8-story parking garage, the new tower provides dedicated office space for doctors and medical staff while maximizing vertical capacity within a constrained urban site.
━ THE RESULTS
The Results Were Amazing
Improved Energy Efficiency
Cut Job Cost
Build Speed
Increased Living Ares
We were very impressed with how well this project went. We absolutely recommend this company to others!
Project Owner
Our Values Make A Difference
- Integrity is our number one value
- Fully transparent bids and quotes
- Attention on jobsite from owner
- Our contract is a relationship


