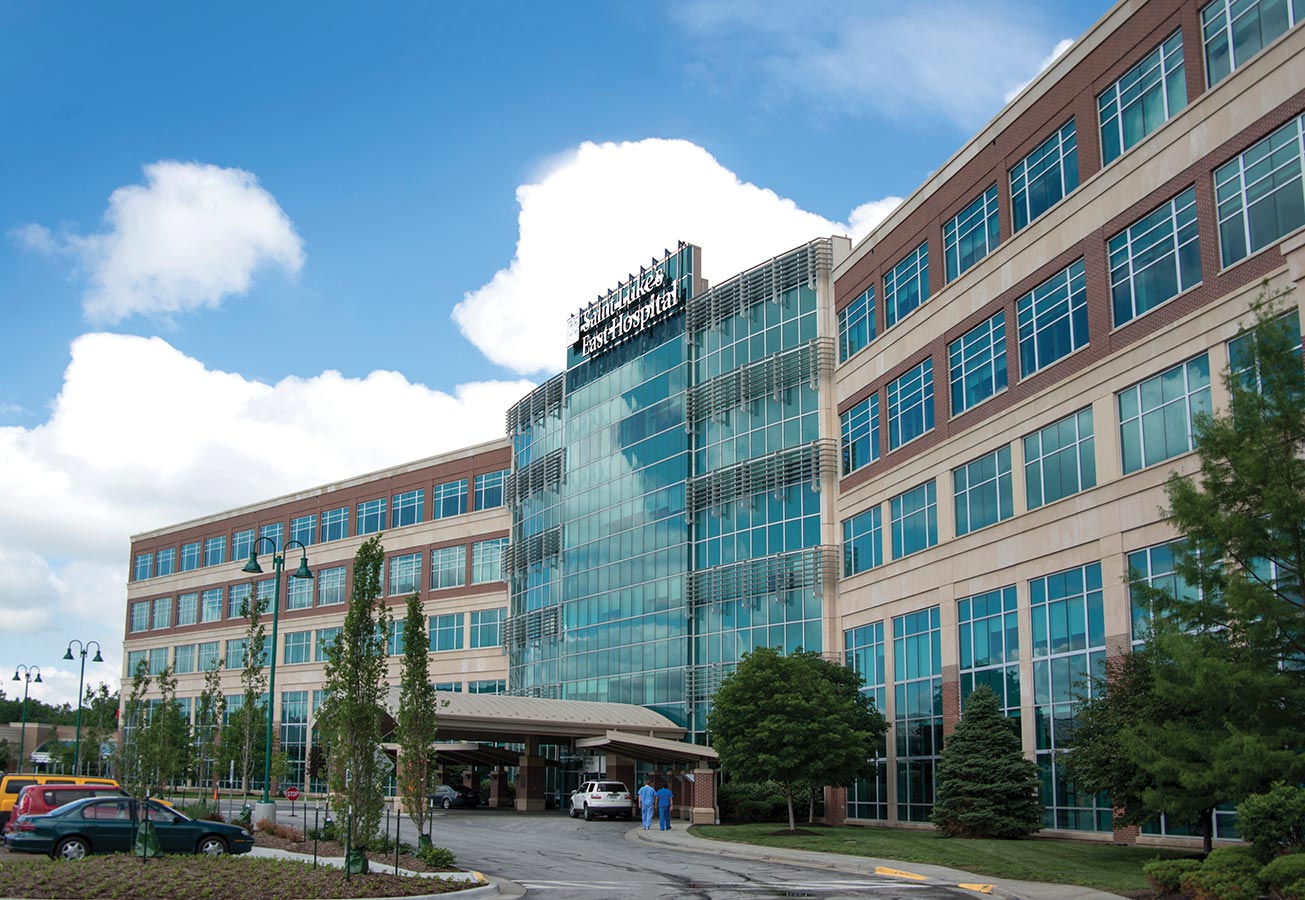Saint Luke’s East Hospital
Breast Center Suite 330
━ THE DETAILS
The Challenge
The project involved a 6,000-square-foot interior renovation on the 3rd floor of the North Medical Pavilion to transform the space into a new Breast Center. The scope included significant interior demolition and structural modifications, such as concrete floor patching and masonry adjustments for new door openings.
The Solution
The team delivered a comprehensive renovation including drywall, acoustic ceilings, flooring, tile work, casework, and installation of doors, frames, and hardware. Mechanical, electrical, plumbing, fire sprinklers, and specialty installations were also completed to meet the high standards of a medical facility.
━ THE RESULTS
The Results Were Amazing
Improved Energy Efficiency
Cut Job Cost
Build Speed
Increased Living Ares
We were very impressed with how well this project went. We absolutely recommend this company to others!
Project Owner
Our Values Make A Difference
- Integrity is our number one value
- Fully transparent bids and quotes
- Attention on jobsite from owner
- Our contract is a relationship


