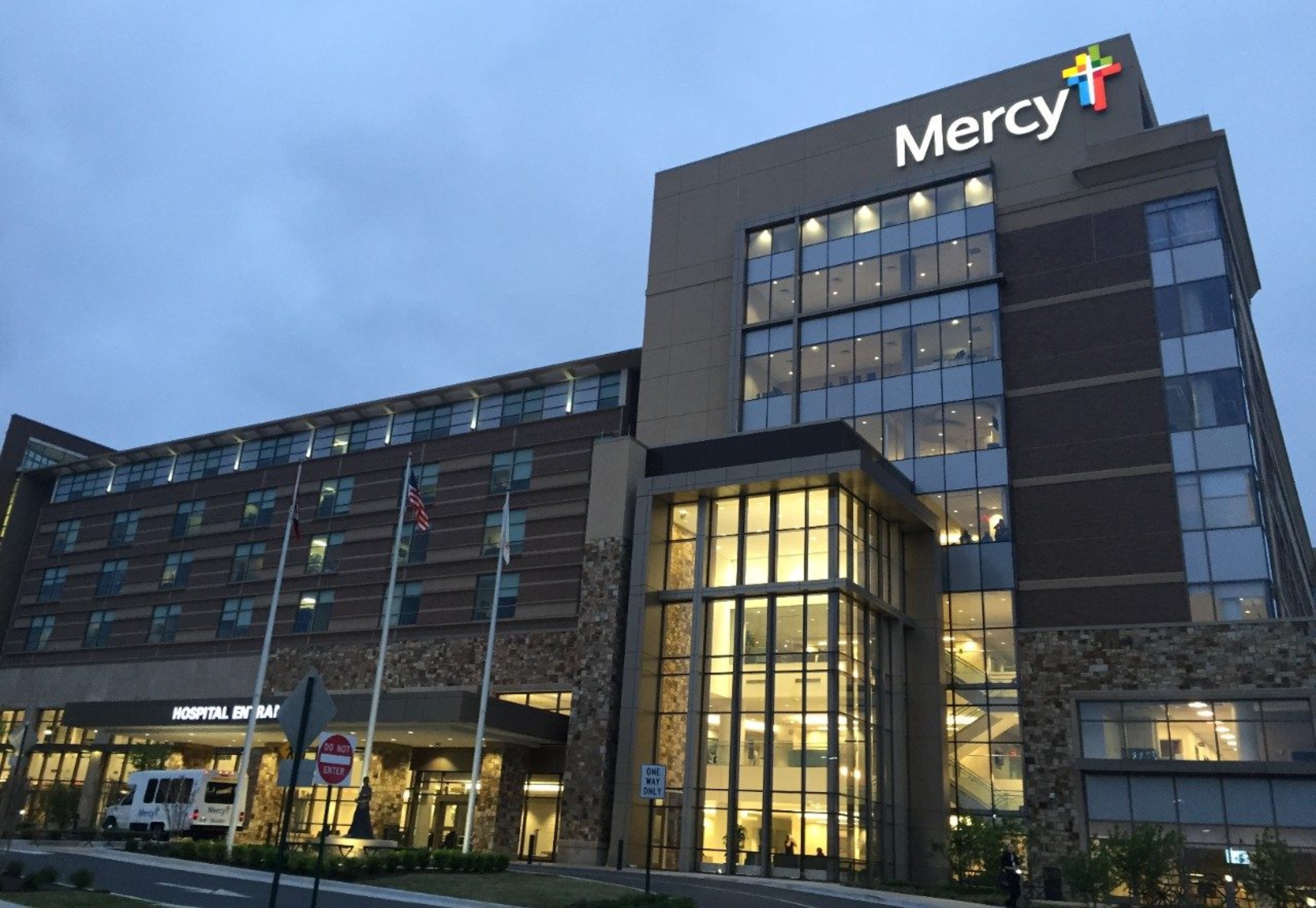NW Arkansas Mercy Hospital
━ THE DETAILS
The Challenge
Mercy needed to expand its Northwest Arkansas campus with a high-capacity trauma and surgical care facility to meet rising regional healthcare demands. The project required a vertically integrated design that maximized footprint without disrupting ongoing operations.
The Solution
Rick played a key role in delivering this $223 million, 8-story vertical concrete structure. The facility includes a trauma center, cath lab, 18 CCU beds, 52 med/surg beds, surgical prep and PACU, imaging, lobby, shell space, registration, and administrative areas—designed to support advanced care and long-term system growth.
━ THE RESULTS
The Results Were Amazing
Improved Energy Efficiency
Cut Job Cost
Build Speed
Increased Living Ares
We were very impressed with how well this project went. We absolutely recommend this company to others!
Project Owner
Our Values Make A Difference
- Integrity is our number one value
- Fully transparent bids and quotes
- Attention on jobsite from owner
- Our contract is a relationship


